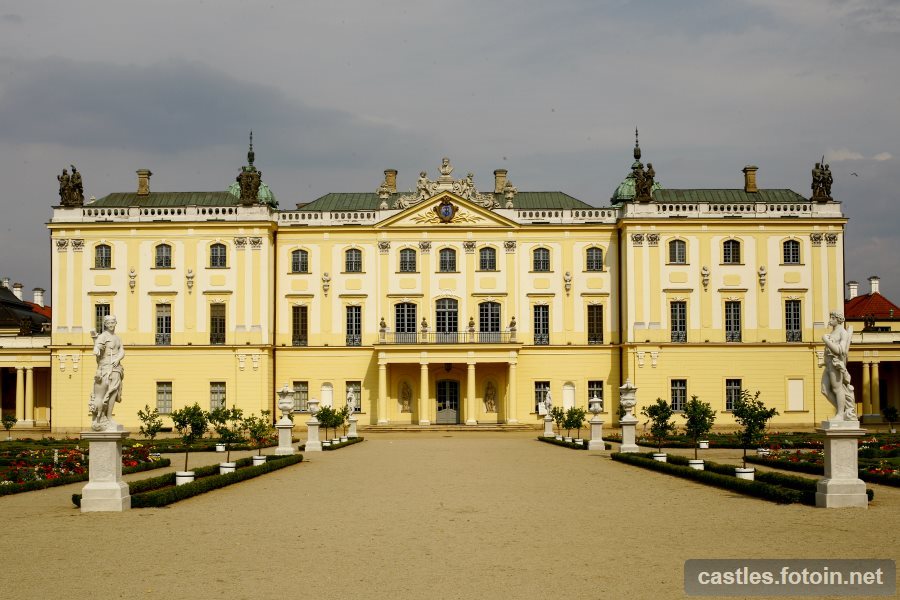Bialystok castle

Description
The castle in Białystok became part of the mid-16th century in the Gothic-Renaissance style. More precisely, around the government of 1570, Piotr Wiesiołowski commissioned a project based on the design of Hiob Bretfus. It had two separate layers, and the whole was surrounded by a moat and earth fortifications. However, the building was rebuilt in the years 1691-97 into a Baroque palace by the Branicki family. The current palace in Białystok was rebuilt after the destruction in 1944 according to the pattern from the 18th century, so it no longer resembles a medieval stronghold at all. The palace has a two-part main and two one-story side wings with adjoining annexes. The buildings surround the inner zone on three sides.
